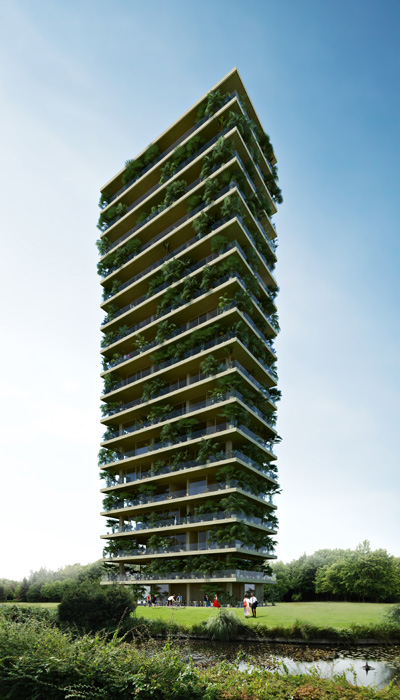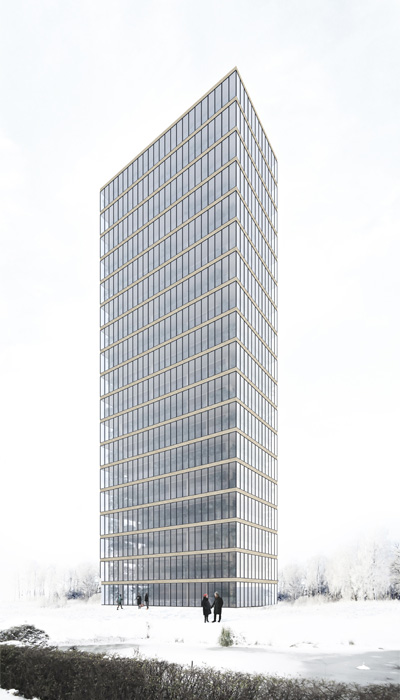

Passive Skyscraper
continental climate
competition, 2014
Rapid urbanization processes, strengthened by demographical tendencies, are causing fast growth of cities both vertically and horizontally. Although skyscraper is not sustainable typology (according to Ken Yeang, expert of ecological skyscrapers, tall buildings are using third more energy and material resources, per square meter basis, to build, operate and demolish than other kinds of buildings), their further development is inevitable. Environmental benefits of high-rise buildings (reducing urban sprawl, promoting alternative transportation and allowing efficient energy use on a district scale) are partly offsetting their high carbon footprint, but still making tall buildings more sustainable seems to be one of the biggest challenges of architecture nowadays.
The market of equipment actively using sun to improve buildings energy performance (i.e. solar panels or photovoltaic cells) is constantly growing, but still most of those devices have quite long amortization time. Although we can expect further improvements in this industry, the optimization of architectural response to site parameters (climatic zone, sun orientation, prevailing winds, etc.) will not lose its importance. Clever use of sun radiation, depending on the climate and site orientation, should be one of the most important factors in designing sustainable architecture. Yet it is very often completely neglected in designing tall buildings – most of contemporary skyscrapers have uniform, completely glazed façade on all sides. This design approach results in huge energy consumption on cooling and/or warming of the building (depending on climate zone and function).
This project tries to take advantage of sun radiation to improve buildings energy performance – minimize need of cooling in summer and heating in winter. Skyscraper is designed for humid continental climate, with cold winters and warm or hot summers, covering central and north-eastern parts of North America, Europe, and Asia and several cities of highest economical, political and cultural importance, including: New York City, Beijing, Moscow, Seoul, Chicago, Toronto and Berlin. Although the solutions used here are tailored for specific area, the principle of taking the best use of sun and natural environment can be applied on every latitude.
Principles of using sun radiation in passive way are gaining importance in single-family houses design (passive house – energy standard invented in Germany in the 90ties and getting more and more popular, especially in Germany and Scandinavia). This project can be seen as a stack of single family houses creating residential tower. Each apartment covers whole floor and has two parts differing in energy performance – insulated core and winter garden, being a transition zone between the interior and the exterior of the building. The percentage of glazing of core differs depending on the orientation – south, east and west façades (for buildings located on northern hemisphere) have big floor-to-ceiling windows, while north façade has very small openings, only to enable cross-ventilation. Communication core is located in the north part of the building and creating a thermal buffer for apartments. Building is long and narrow to maximize length of south façade and thus heat gains. Core is surrounded on 3 sides (except north façade) by winter garden with fully glazed openable façade. In the winter the space is thermal buffer and in the summer (when the façade is open) it becomes spacious shaded terrace. The winter garden’s slab is creating overhang for the apartment below – it blocks the direct sun radiation in the summer and allow sun to penetrate the rooms in the winter. The trees are providing additional shading in the summer, they also protect from wind, noise, capture dust particles, CO2 and produce oxygen.
Building uses mass timber (columns and slabs laminated from smaller pieces of wood) for main structural elements and supplementary reinforced concrete foundations and beams (allowing longer spans between columns and thus more flexibility in floor layouts). Wood is renewable material and has a capacity to absorb CO2 from atmosphere. According to SOM’s research project for mass timer structural system for 42-storey skyscraper, this solution can reduce building’s carbon footprint by 60 to 75%, compared to concrete equivalent.






